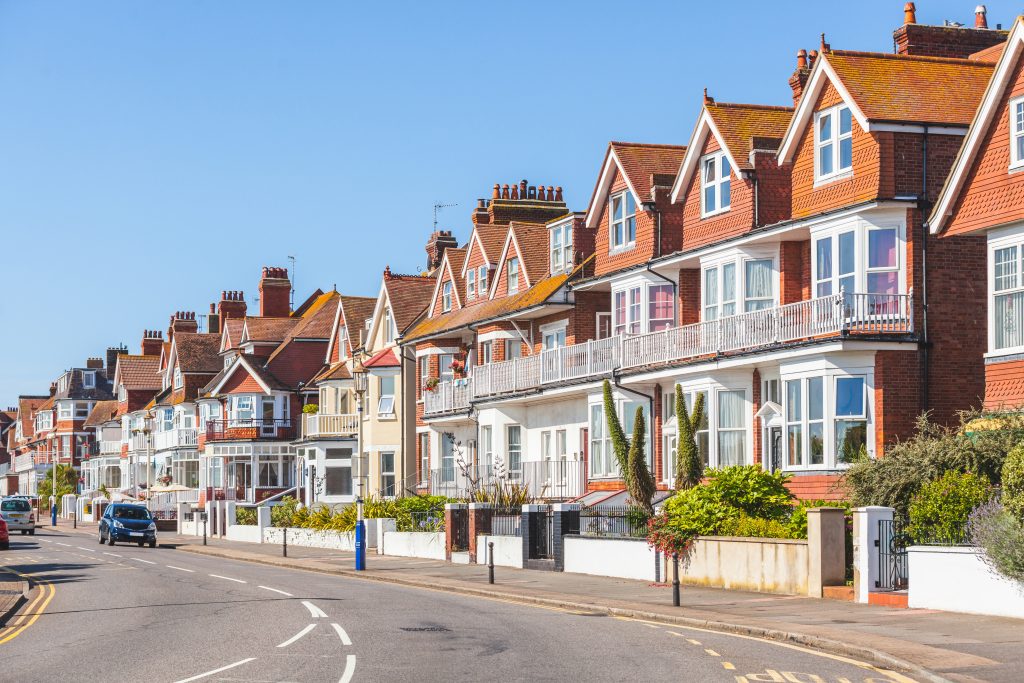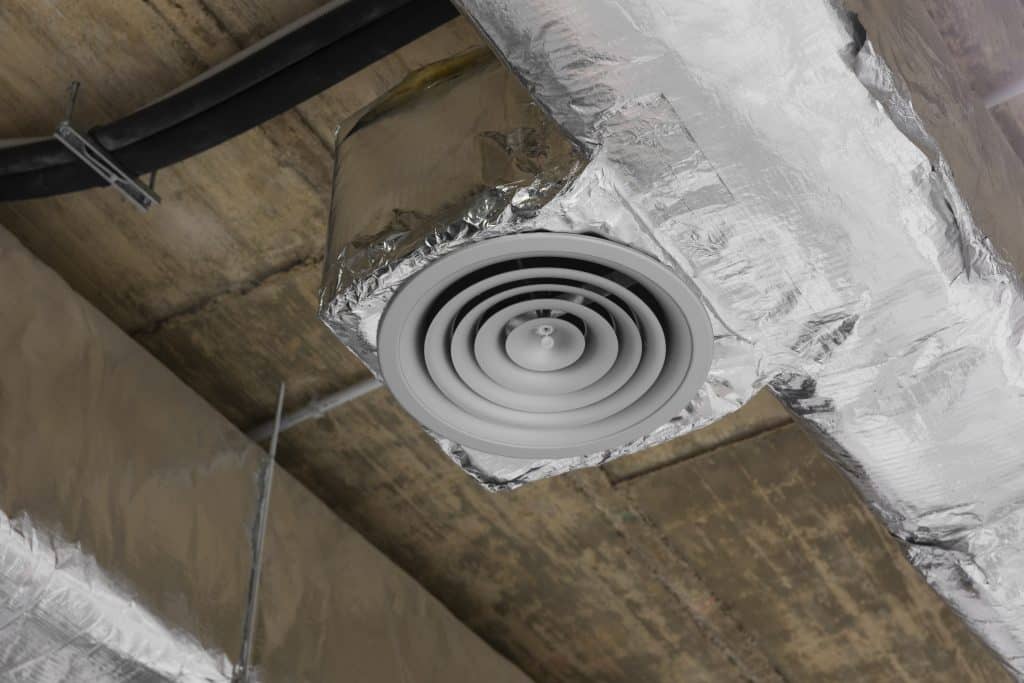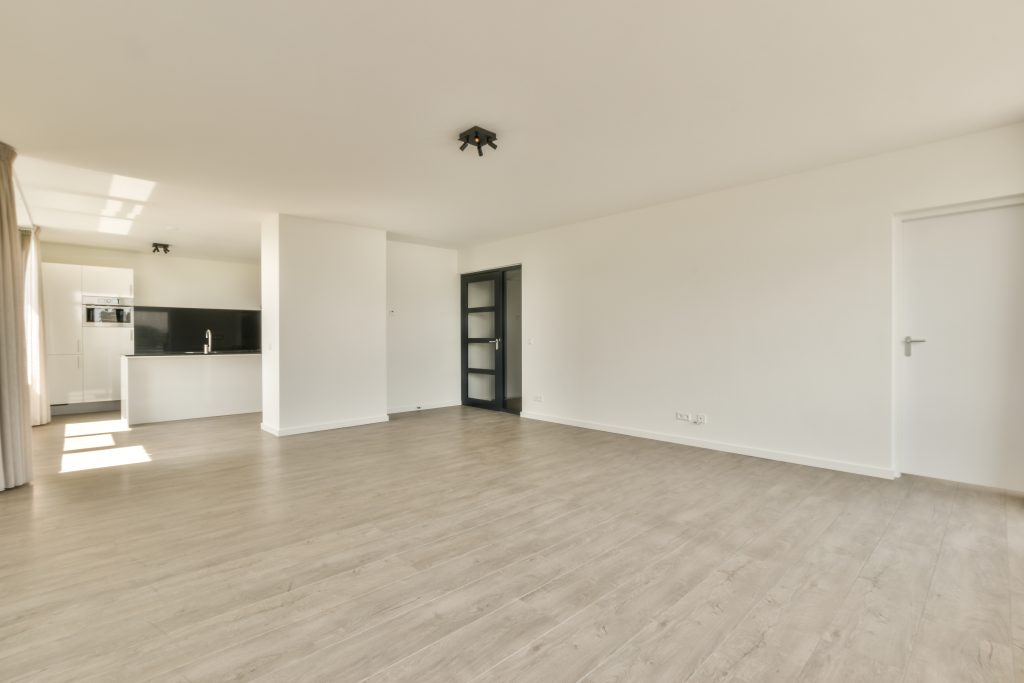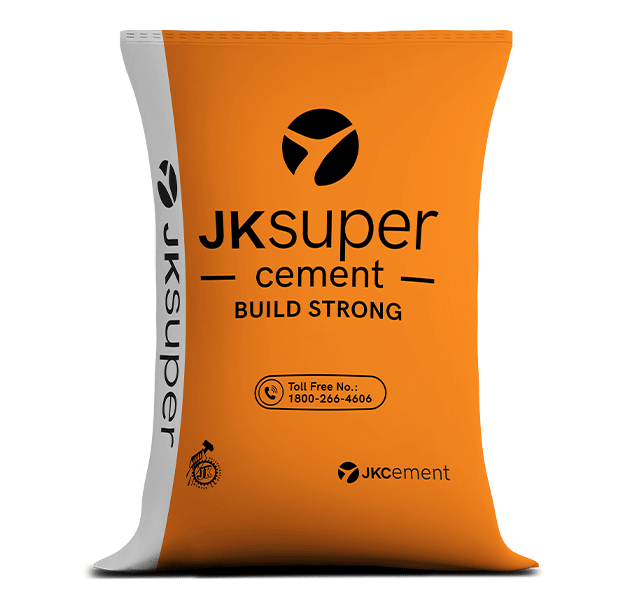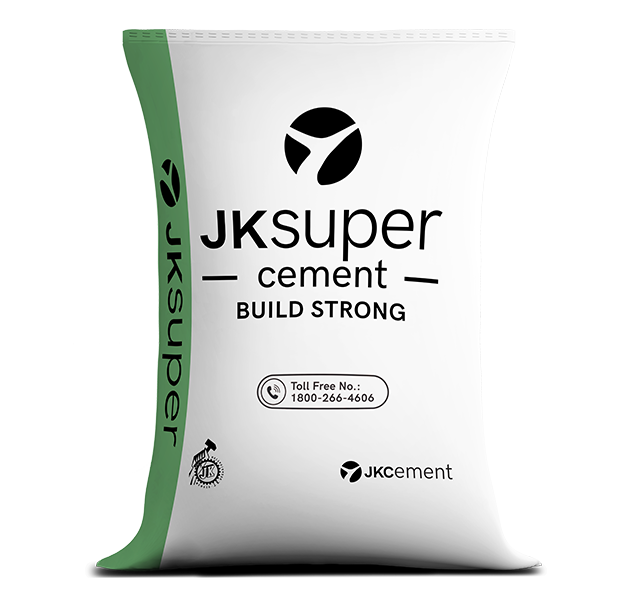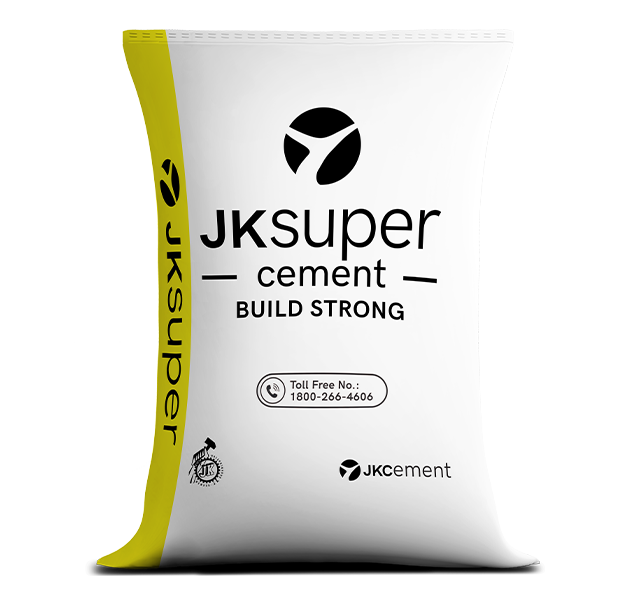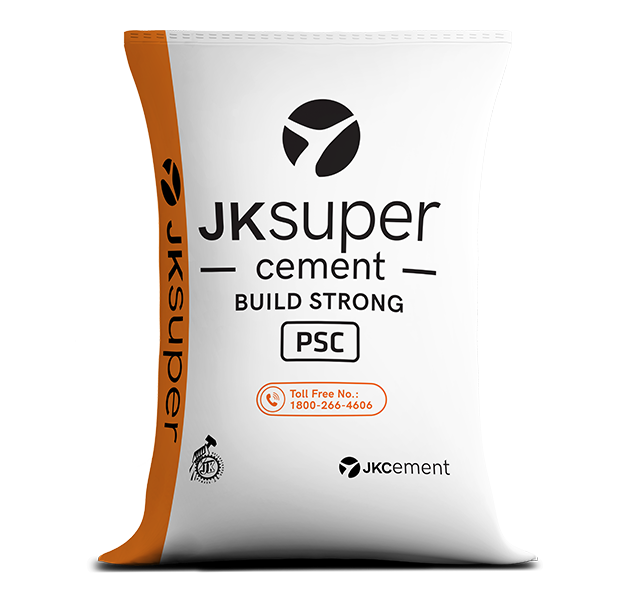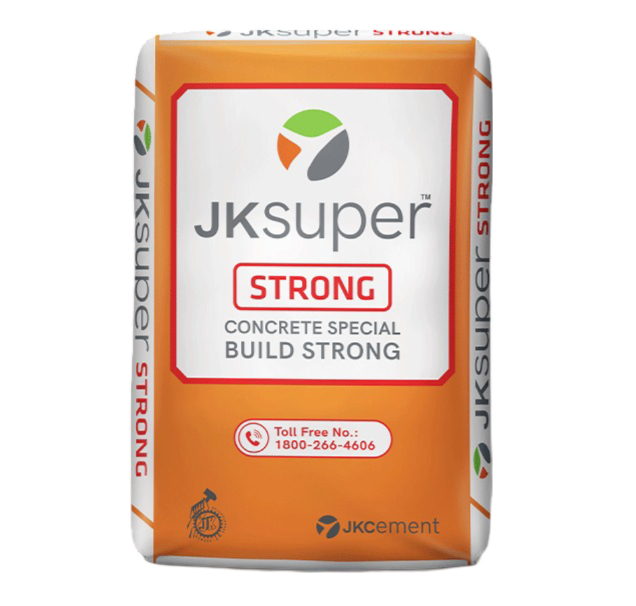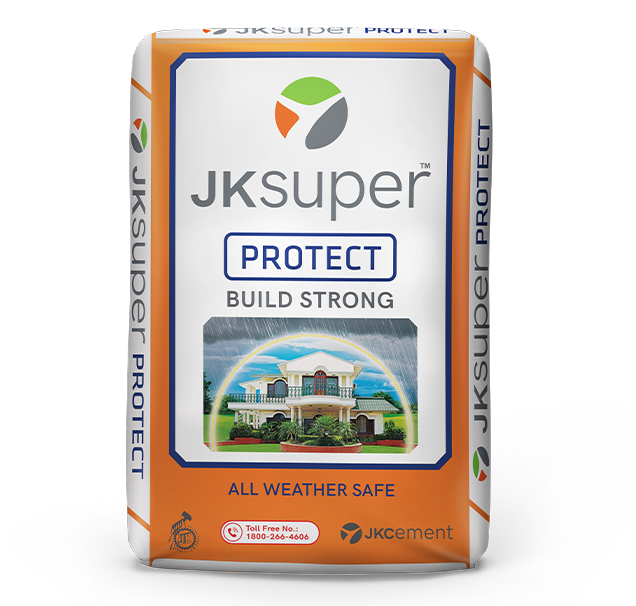Row houses are captivating architectural structures that are intertwined with historic allure and contemporary practicality. They are a series of identical housing units that share the same walls, facade, terraces, or roofs. These row houses, with their cosy and connected living spaces, offer a blend of creativity and technical sophistication.
Beyond their physical appearances, row houses also contribute to the feeling of belongingness. The interconnected walls and spaces help foster companionship among neighbours. The community courtyards and rooftop gardens provide spaces for public activities. From optimising space with shared walls to being aesthetically pleasing, these houses highlight the perfect combination of creative design and practical engineering. Read on to explore more about row houses and their features.
Design Principles for a Row House Plan
The design of row houses involves efficient use of space and appealing aesthetics. Their characteristics contain detailed row house floor plans with thorough consideration of layout and functionality. Here are some key focus points considered in row house design:
Optimal Space Utilisation
A row house is primarily preferred to utilise limited space. It involves intelligent placement of rooms, staircases, and storage solutions, to ensure every inch of space in the house serves a purpose.
Natural Light and Ventilation
In row houses, windows are strategically positioned to provide natural light and streamlined airflow. This helps to reduce energy consumption while providing a healthy and vibrant living environment.
Sustainable Design
Incorporating eco-friendly elements such as rainwater harvesting and energy-efficient lighting with modern sustainability principles corroborate their long-life span.
Functional Zoning
Row houses are divided into distinct zones based on activities to optimise space. Clear separation of living, dining, bedroom, and other areas ensures efficient use of space and a comfortable living experience.
Types of Row House Plans
Row houses have diverse designs that cater to different preferences. From classic plans to sleek modern designs, here are some prominent examples of row house plans in the urban landscape:
Victorian Design
These houses are inspired by the past. You can find fancy and detailed designs on these houses which include high-pitched roofs, ornate gables, tiled hallways and stained glass windows.
Georgian Design
Row houses with Georgian designs are perfectly symmetrical, with a central entrance and evenly spaced windows on either side. They boast elegant facades with tall, rectangular windows framed by delicate mouldings and decorative details.
Greek and Neo-Greek Design
Inspired by iconic structures of ancient Greece, these houses highlight triangular pediments supported by columns. The exteriors are typically layered with stucco finishes and have a simple colour palette featuring whites, creams, and earthy tones.
Bay Window Row Houses
These homes have special windows that pop out, creating a nook inside to provide more space. Bay windows have different shapes such as rectangular or semi-circular to add a unique touch to the house.
Duplex and Triplex Row Houses
These houses may share a single roof but have separate spaces whereby a duplex house has two separate living spaces, and a triplex has three. Each living space has its own set of rooms including bedrooms, kitchen, and living areas.
Space Optimisation in Row House Plans
Row house planning involves efficiently managing space, encompassing the community spaces and living space. Here are key considerations that help to optimise space planning:
Open Space
Integrating open spaces within row house development offers residents areas to conduct multiple activities. Pocket parks, community gardens and playgrounds become essential components that foster a sense of community and maximise land utility.
Parking Spaces
Parking provisions in row house plans require strategic solutions. Shared driveways, underground parking or dedicated parking lane can be designed to minimise space consumption to ensure residents have convenient access to their vehicles.
Street Layout
Streets are meticulously designed to optimise traffic flow and pedestrian safety. Streets are provided with enough space for smooth traffic flow while still being narrower to encourage slow speeds. Trees and plants are placed strategically to enhance the aesthetic appeal.
Neighbourhood Planning
The arrangement of row houses is planned carefully to create a balance of connectivity and privacy. Thoughtful placement and orientation of houses ensure that each home has the maximum amount of daylight and minimum overshadowing.
What Are the Advantages of Living in a Row House?
Row houses are a unique blend of convenience and modern living, making them a perfect choice for those seeking a distinctive, affordable, and urban lifestyle. Here are some prime advantages of row houses:
Potentially Economical Option
Row houses may offer cost-effective ownership with lower land and building expenses. These houses may provide more space for less cost compared to buying land and then building a bungalow. Note that the cost of row houses can vary depending on the location, design preferences, etc.
Lower Maintenance Cost
With reduced maintenance and operational expenses these houses become a potentially affordable option. The overall living cost may be lower because most row house design plans tend to involve uncomplicated structures.
Minimal Landscaping
If you do not like to maintain outdoor spaces, a row house may be an ideal option. You do not need to invest extensive time in gardening since there is no large private yard to maintain.
Private Land Ownership
Each row house unit comes with its own small plot of privately-owned land. This exclusive ownership of land is not typically provided in an apartment living complex.
Factors to Consider Before Buying a Row House Unit
The following are a few things you must consider before investing in a row house:
Parking Space:
You must enquire about available parking options and potential limitations in the area. Parking facilities may vary in different row housing plans.
Architectural Style:
You need to ensure that the architectural style of the row house and the overall aesthetic of the plan aligns with your personal taste and preferences.
Future Development:
Verify if there is any upcoming development or construction project being executed in the proximity. This could impact the value of your row house and the overall neighbourhood.
Resale Value:
Inquire about the historical appreciation of row houses in the region. Understanding the potential resale value can help you to gain insights into the long-term investment potential of the neighbourhood.
At JK Cement, we help you execute your dream row house plan into reality. Explore now.
FAQs
Is buying a row house a good investment option?
Row houses are a potentially favourable investment option. They offer potential value appreciation over time and may provide rental income. When buying a row house, research the location, market trends, and long-term benefits it offers.
What are the advantages of having a row house?
Having a row house offers several advantages, including space efficiency, architectural charm, often prime urban location and a sense of community and belongingness. They can be potentially more cost-effective than standalone homes. Row houses also provide privacy and customisation options.
What is the difference between a row house and a bungalow?
Row houses are a series of houses that share common walls. These row houses are built in continuation. A bungalow, on the other hand, is an independently designed house. You need to own or purchase a plot of land to build a bungalow.
What is the difference between a row house and a flat?
A row house is built side-by-side with attached walls, offering an outdoor space. On the other hand, a flat has shared floors and elevators and does not provide personal outdoor space.
What are the best places to buy a row house in India?
The best place to buy a row house depends on your preferences and needs. However, metropolitan cities such as Mumbai, Bengaluru, Pune, and Delhi offer numerous options. Check the infrastructure, amenities, and potential growth before making a decision.

